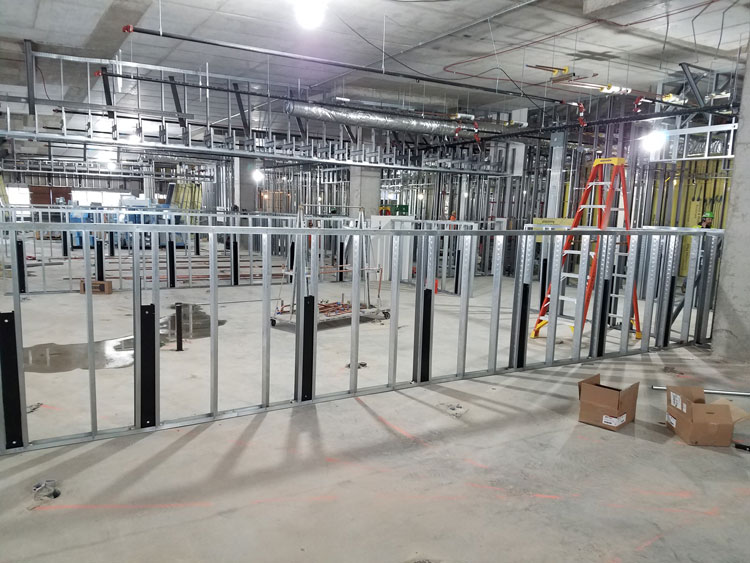Set to open this summer, a new dental clinic in Cleveland, Ohio operated in partnership between Case Western Reserve University and Cleveland Clinic will give dental students a spacious, state-of-the-art environment in which to hone their craft under the supervision of faculty, while offering low-cost dental care to the roughly 19,000 patients who seek treatment at the school every year. Designed by architects from DLR Group and Westlake Reed Leskosky, the three-story, 126,000-square-foot building is part of the university’s Health Education Campus.

The second and third floors of the structure will serve largely as open-plan dental labs, with 5 ft. partial walls separating individual booths. For construction of these areas, OCP Contractors installed 295 pcs of 36” Pony Wall (PW36) supports from ClarkDietrich. The product was an ideal solution for quickly and efficiency framing these partial walls.
As the latest addition to ClarkDietrich’s Clip Express, the Pony Wall is designed to support out-of-plane loading of cantilevered partial wall systems that are unsupported at the top track. Out-of-plane loads are transferred to the floor system through the base-plate, which is welded to the Pony Wall stud member. This eliminates the need for on-site fabrication and load-size guesswork.
“We have a guy who’s qualified to do welding and typically we would make our own parts if we only need a few of them,” said Casey Karchefsky, project manager with OCP Contractors, which has a long history of using ClarkDietrich products. “But in this case it made sense to use ClarkDietrich Pony Wall because of the large number of connectors that we needed. It just didn’t make sense to make that many for ourselves.”
The fact that load data was available was also a key factor in selecting the Pony Wall supports. Because many of the clinic’s pony walls support glass partitions that extend up to the ceiling soffit, it was important to the project team to use a product that had third-party verified data available.
“The architect was concerned about the load that would be imposed on this wall,” said Karchefsky. “With the testing data that was available, we were able to verify that the glass could be supported.”
ClarkDietrich Pony Wall has been extensively tested and meets all applicable ASTM standards for cold-formed steel framing members, providing quality assurances that are unavailable with locally-welded alternatives. The product is also available in three different size options including 24”, 36” and 48” to accommodate various project dimensions.
In addition to the available load data, lead time was an important factor that lead the team to using the Pony Wall supports, noted Ryan Reed, technical sales manager, ClarkDietrich. The connectors used in this project were supplied by Best Supply in East Lake, Ohio.
“I think the challenge for OCP in this case was to get a product readily available, on site, which we were able to do,” said Reed.
For the rest of the building’s interior, OCP Contractors installed ClarkDietrich 3-5/8” ProSTUD® Drywall Framing. Its patented design combines high-strength steel with additional stiffening enhancements for a drywall framing stud previously unimagined. For restrooms where there will be tile, Karchesfsky said the team used the thicker ProSTUD 33MIL 33ksi to create a stiffer wall that would limit deflection.
For more information about ClarkDietrich Pony Wall, visit https://www.clarkdietrich.com/products/foundation-connectors/pony-wall.